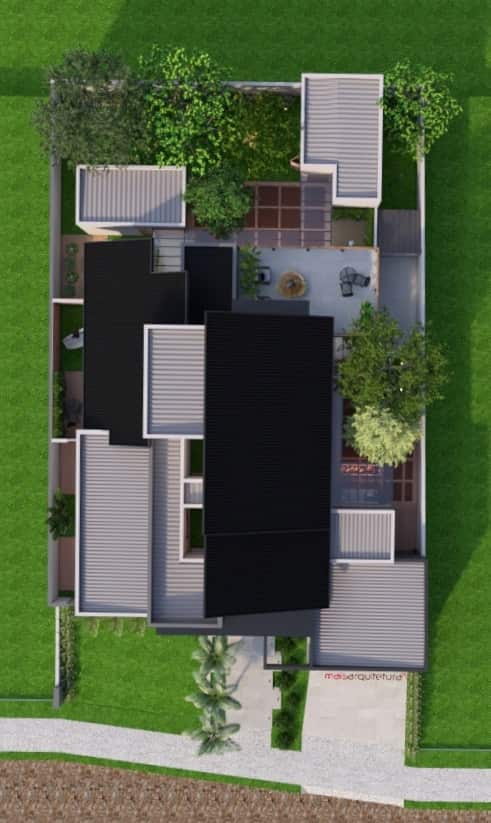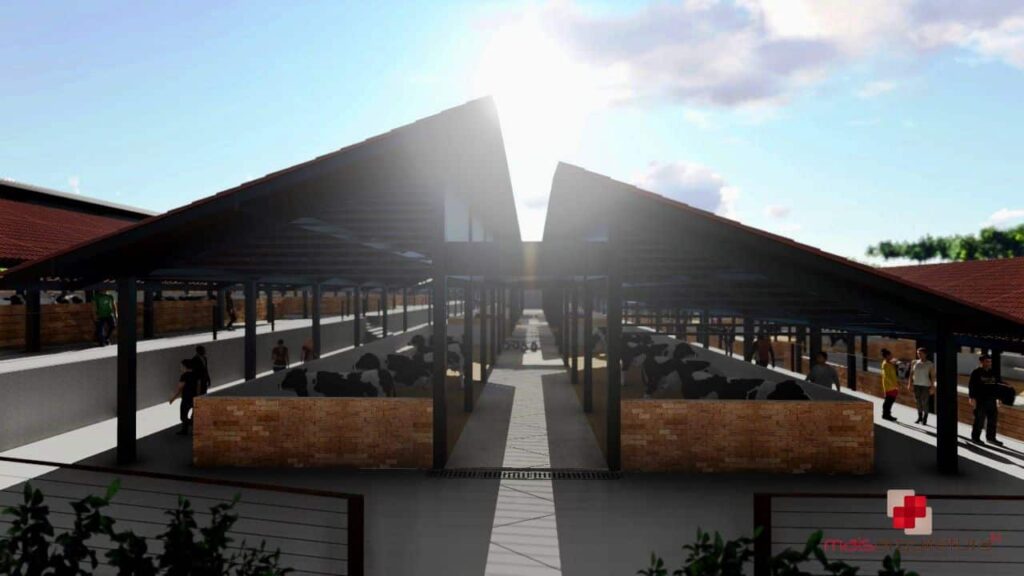R House
4,035 sq ft | lot: 8,225 sq ft
Minas Gerais, Brazil
An attractive, comfortable place to house a lifestyle, and a future family
The striking home spans one ground floor with an open concept layout + a mezzanine, with an original layout that I suggested for his family room: instead of couches, there are two queen-size platform beds and lots of throw pillows.
A signature feature: the sauna and hot tub spa is accessible from both the master suite bathroom and the outdoor living space through reversible openings. Another highlight: the outdoor living area – with its own half-bathroom – can be reached via a side entrance and a fire pit open lounge area: that allows guests to “go to the party” without going through the house.
Despite the challenge of a limited lot size, the design ensures that every part of the home offers inviting views of a garden or an open space. Every room opens to a veranda – the master bedroom’s is private.
The space is designed for a bachelor who love the outdoors and having friends over.








